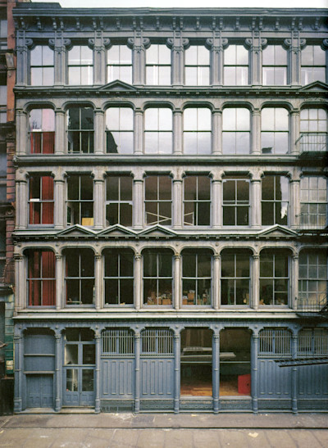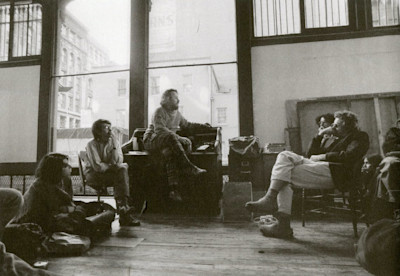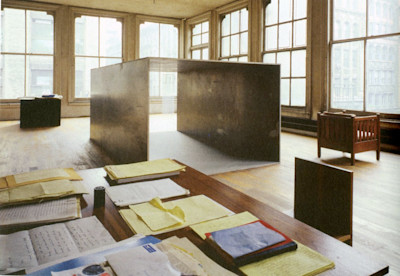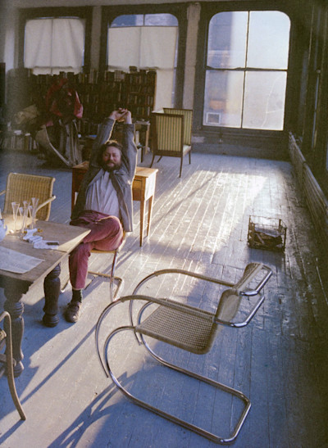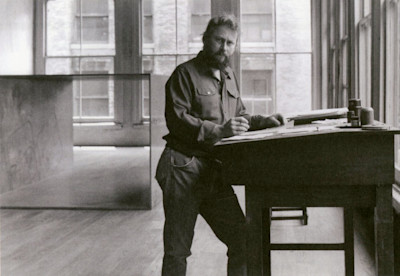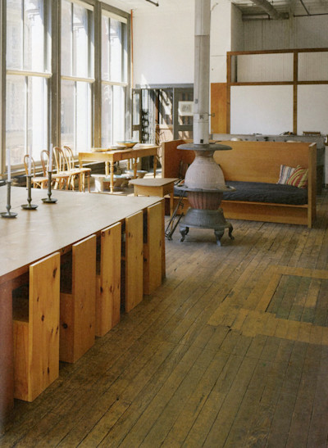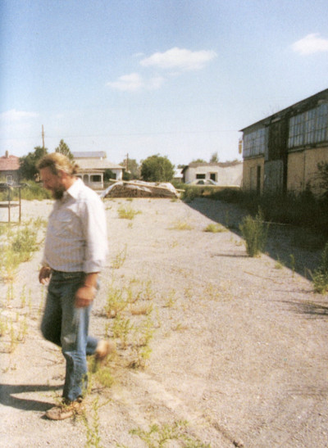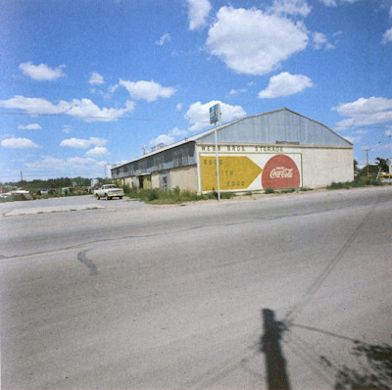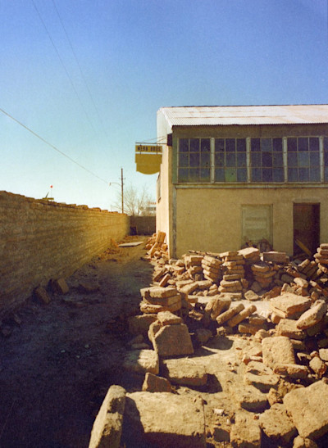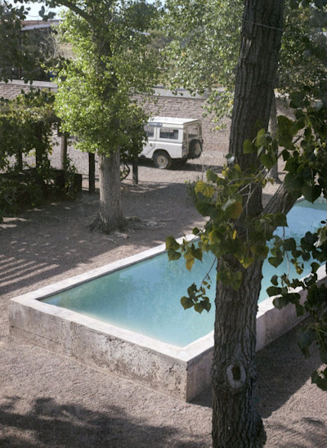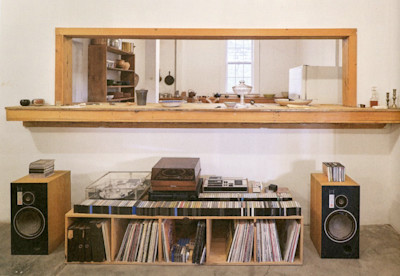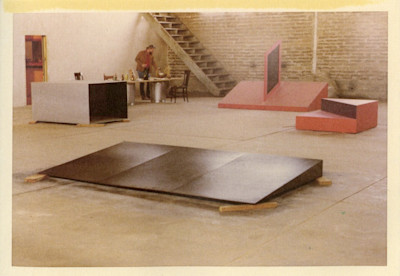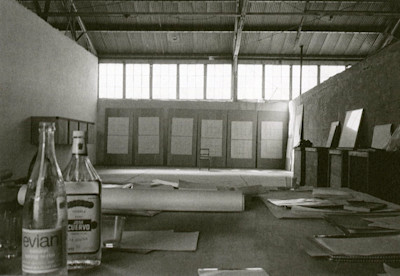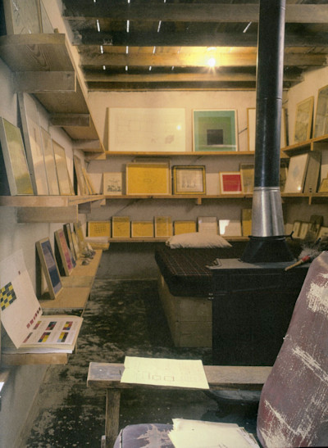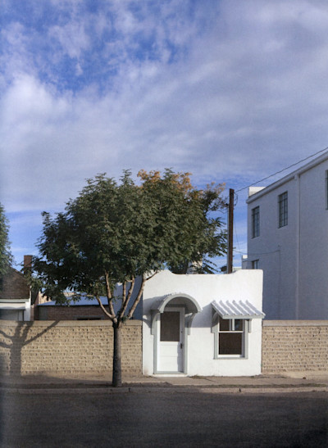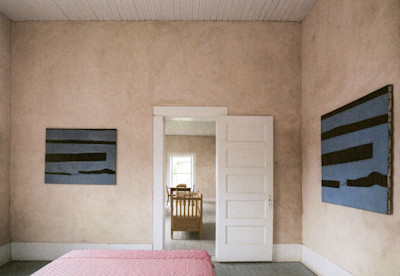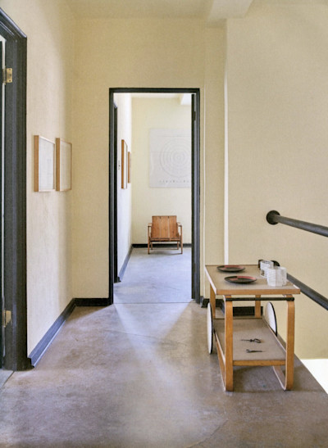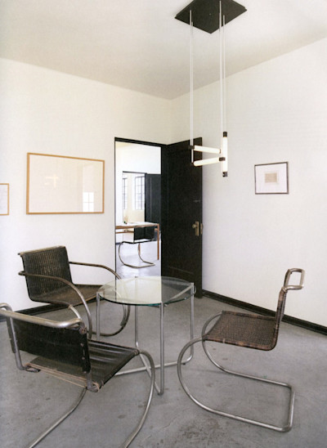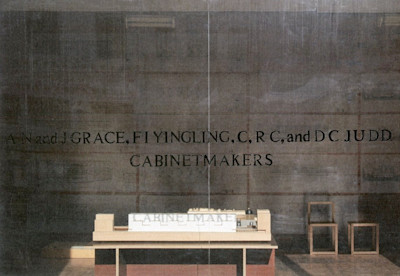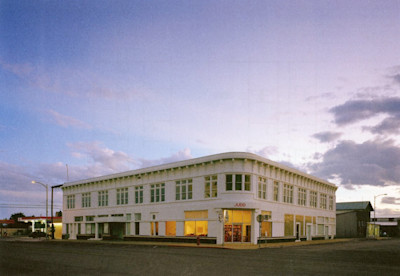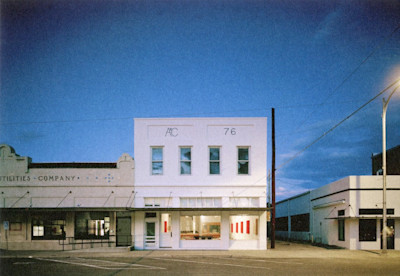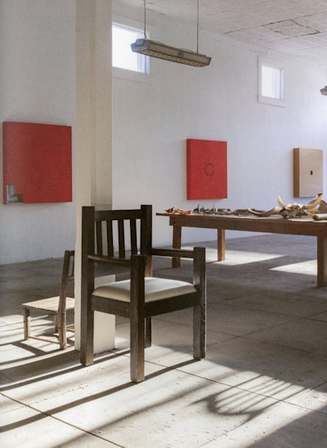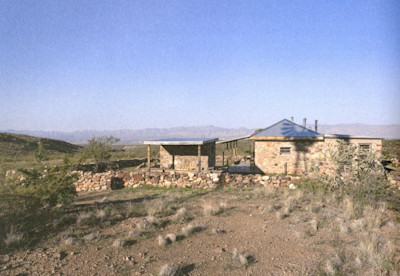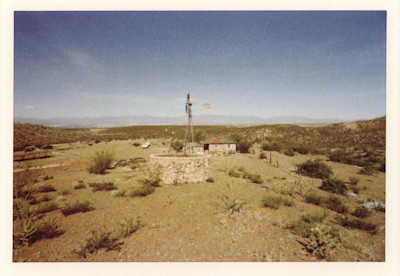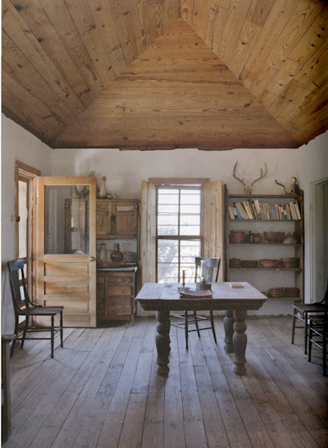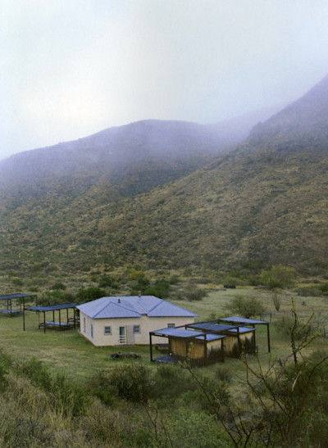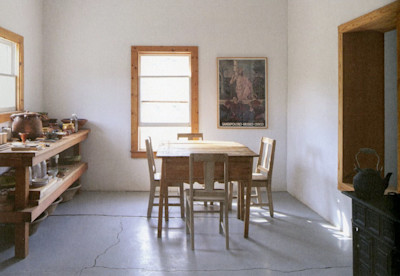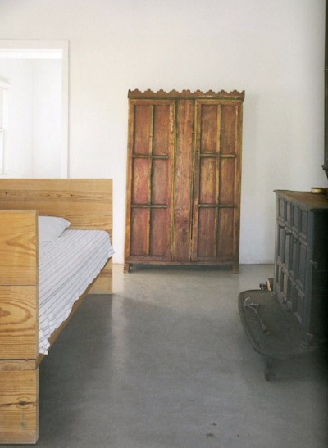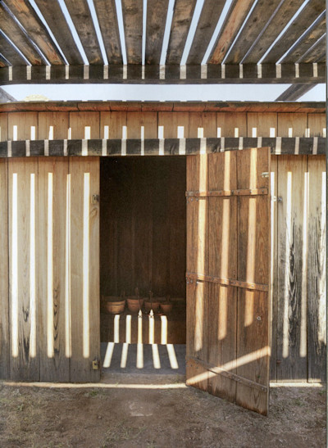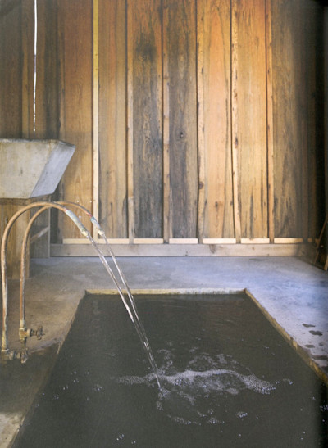From the Library: Donald Judd Spaces
We look beyond the iconic furnishings and into the distinct world of an elusive hero.
02.25.2021

When we’re in need of inspiration, our library is the first place we turn to; it exists in the physical and symbolic center of our office. In an effort to immortalize the countless resources on its shelves, we feature a pertinent title from our library in each issue of the Post.
—
To provide context for the images in this month’s book, “Donald Judd Spaces”, we have chosen to share an excerpt of his writing. In practice this text served as the mission statement for his foundation and in hindsight it’s a manifesto for his lifestyle and legacy. There exists a direct line between the integrity of his work and his disciplined adherence to the attitude described below. As Judd assumed the various roles of philosophy student, art critic, painter, sculptor and designer, he was always a deep, deep thinker with a strong perspective about the world.
“The installation of my work and of others’ is contemporary with its creation. The work is not disembodied spatially, socially, temporally, as in most museums. The space surrounding my work is crucial to it: As much thought has gone into the installation as into a piece itself… The interrelation of the architecture of 101 Spring Street, its own and what I’ve invented with the pieces installed there, has led to many of my newer, larger pieces, ones involving whole spaces. Several main ideas have come from thinking about the space and situation of that building… Very little is left in any period with the original intentions evident. I’m trying to do this. American painters of the 1940s and 1950s are scattered. And much damaged… The United States Government and the rest of society pride themselves on their culture while merely using art to symbolize culture and steadily and concisely destroying real art.”
Excerpt from “Judd Foundation” by Donald Judd, 1977
In the design world, Donald Judd’s name precedes him. ‘Judd’ as an idea has become synonymous with the strict practice of minimalism, the sort that appears deceptively simple and yet is often butchered. While widespread access to his ingenuity has rightly brought his work into the public discourse, an unfortunate reality is that the nuances of context are lost. Of course, Judd foreshadowed just as much back in the seventies when the targets of his criticism ended with museums, naively unaware of what level of dissociation digitization could spawn.
All of this said, the reality for us now is that we’re ever more digital. So, we felt it best to honor this fervently analogue artist in the most analogue way possible. Sharing the contents of this book serves that purpose and more, as it features his work photographed as he would have wanted them to be experienced: within the context of his studios in New York, homes there and in Texas, and sanctuaries at large. Seeing his work this way offers an unabridged documentation of his life as it unfolded beneath an unwavering dedication to his built environment. None of what Judd made was made for the sake of it and nor was placement ever arbitrary. His work (and by work we mean truly everything he lived with, was surrounded by, consumed, and produced) was always positioned just so. The images in this book shed light on the ingeniousness of Judd not just as a furniture designer and curator but for his rarely documented life amongst his creations.
